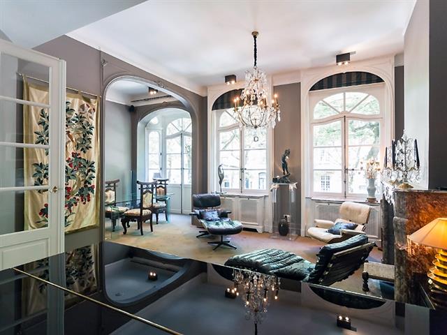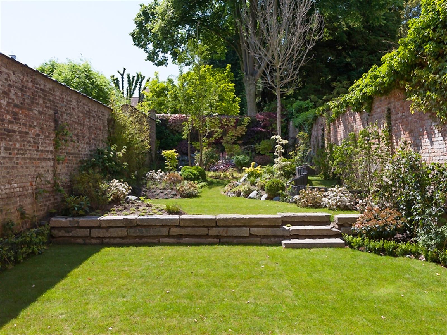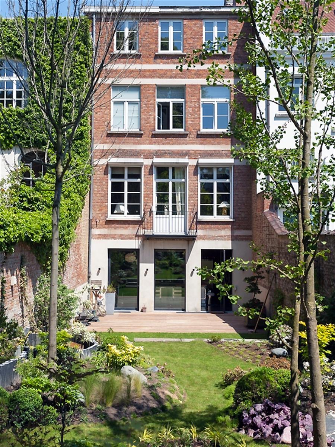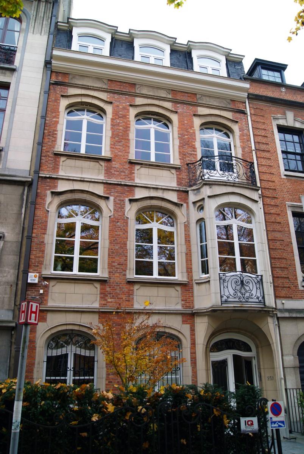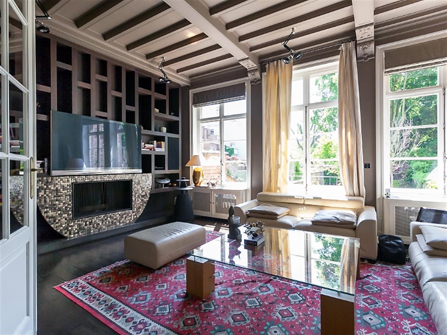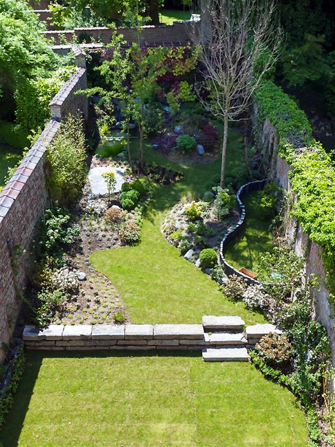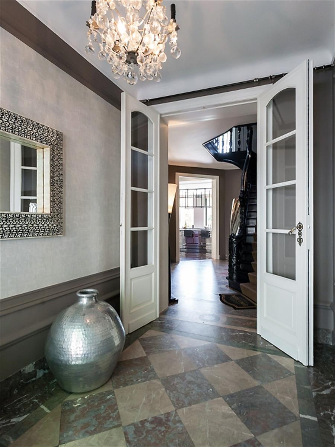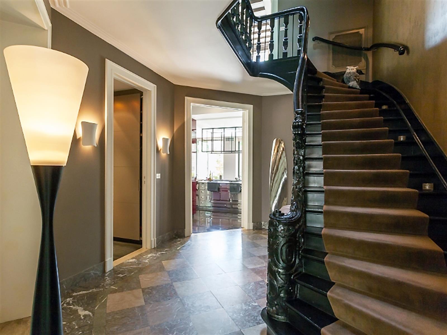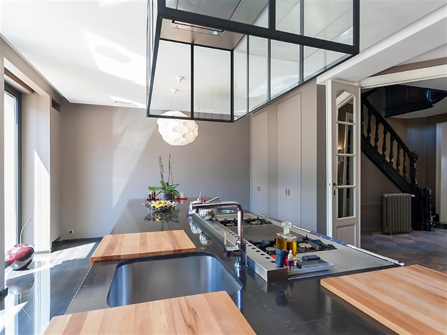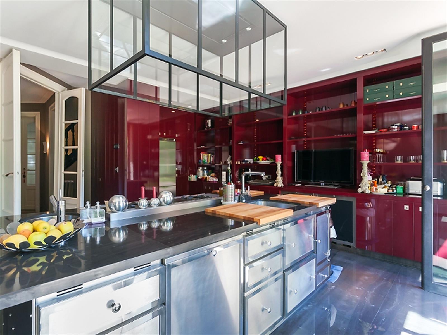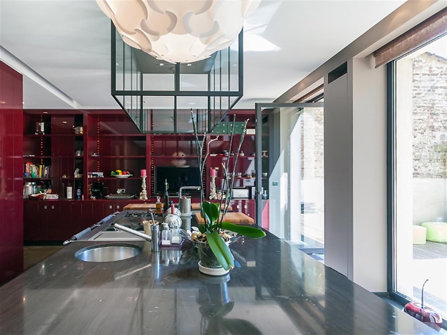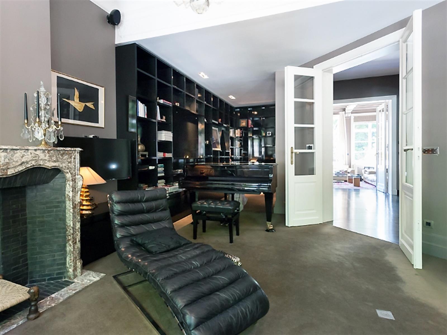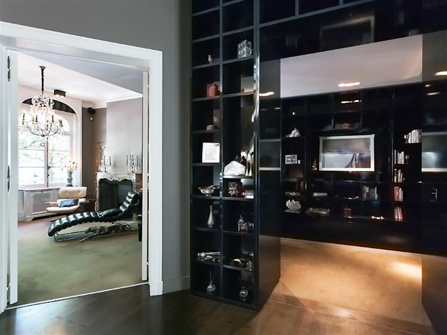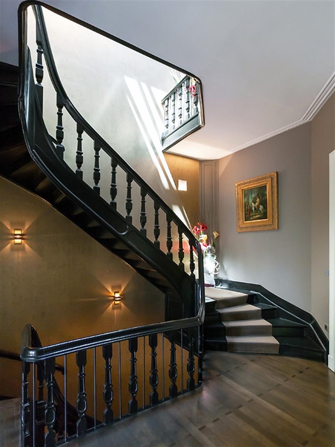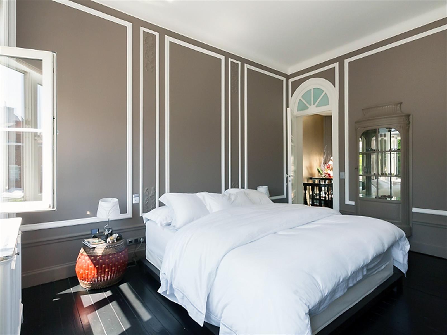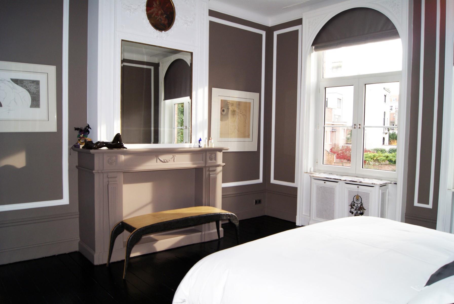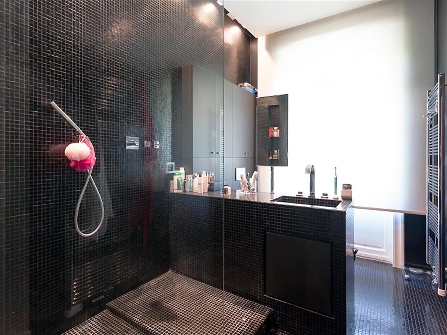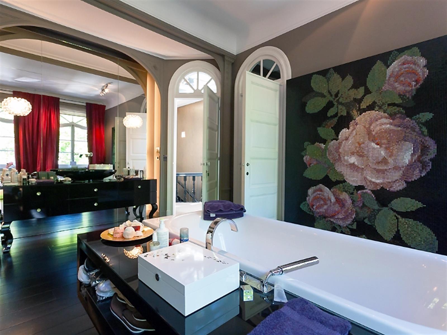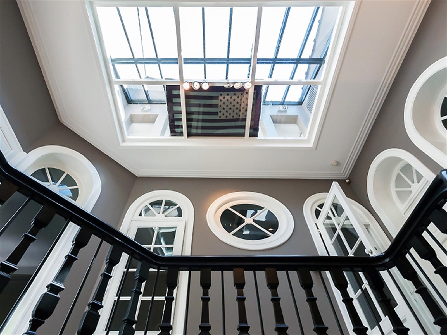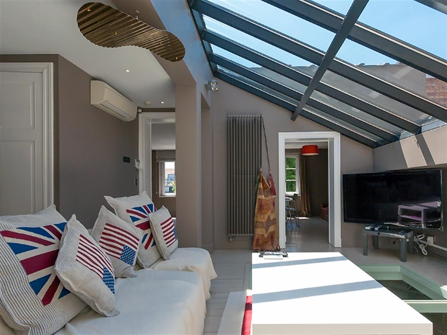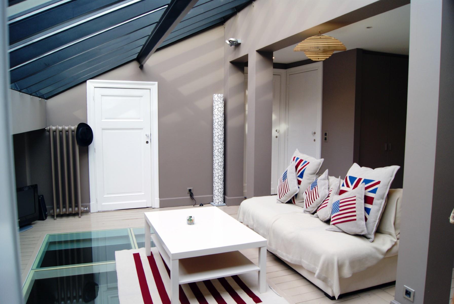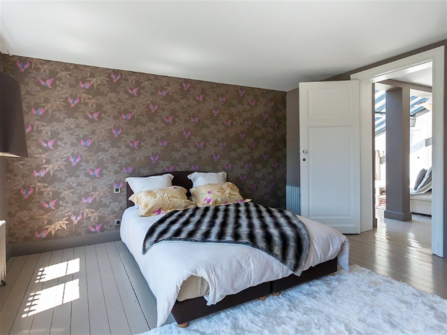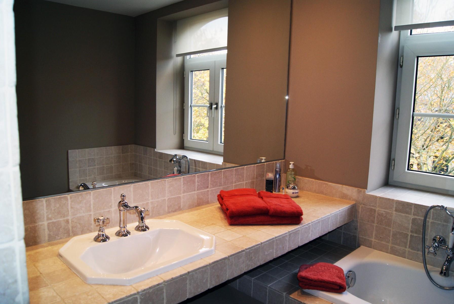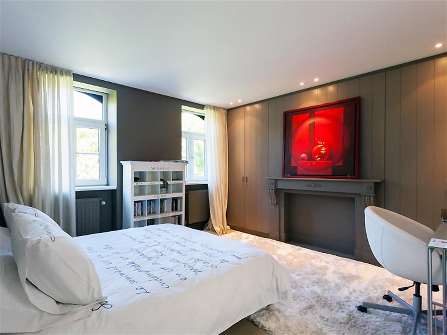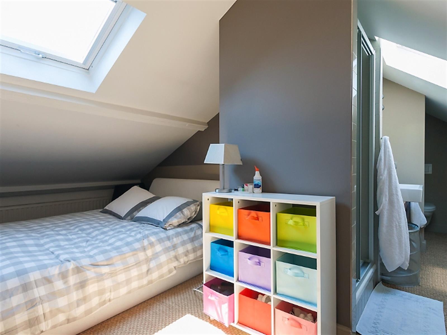
Exceptional house - for sale - 1180 Uccle - Ixelles - 2,300,000 €

Description
Avenue Molière, splendid mansion completely renovated in 2007 on a beautiful south facing garden. Large receptions: dining room, beautiful kitchen, living room, library, offices, masterdebroom with 2 dressing rooms, 3 bedrooms, 2 bathrooms, 1 shower room, laundry room, wine cellar, large cellars. Exceptional view, quiet, trees ... A must see!
Address
Avenue Molière 0 - 1180 Uccle - Ixelles
General
| Reference | 5482233 |
|---|---|
| Category | Exceptional house |
| Furnished | No |
| Number of bedrooms | 4 |
| Number of bathrooms | 3 |
| Garden | Yes |
| Garden surface | 100 m² |
| Garage | No |
| Terrace | Yes |
| Parking | Yes |
| Habitable surface | 450 m² |
| Ground surface | 345 m² |
| Availability | 08/05/2026 |
Building
| Construction year | 1925 |
|---|---|
| Inside parking | No |
| Outside parking | Yes |
| Renovation (year) | 2007 |
| Number of outside parkings | 1 |
| Type of roof | mansarde roof |
Name, category & location
| Number of floors | 3 |
|---|
Basic Equipment
| Access for people with handicap | No |
|---|---|
| Kitchen | Yes |
| Type (ind/coll) of heating | individual |
| Elevator | No |
| Double glass windows | Yes |
| Type of heating | gas |
| Type of kitchen | hyper equipped |
| Bathroom (type) | shower and short bath |
Ground details
| Orientation (back) | south |
|---|---|
| Type of environment | residential area |
| Orientation of the ground (terrace) | south |
| Orientation of the garden | south |
| Flooding type (flood type) | not located in flood area |
General Figures
| Width at the street | 7 |
|---|---|
| Built surface (surf. main building) | 153 |
| Number of toilets | 3 |
| Number of showerrooms | 1 |
| Room 1 (surface) | 21 m² |
| Room 2 (surface) | 20 m² |
| Room 3 (surface) | 18 m² |
| Room 4 (surface) | 15 m² |
| Width of front width | 7 |
| Depth of ground depth & width | 50 |
| Number of terraces | 1 |
| Living room (surface) | 55 m² |
| Dining room (surf) (surface) | 24 m² |
| Kitchen (surf) (surface) | 35 m² |
| Bureau (surface) | 31 m² |
| Orientation of terrace 1 | south |
Various
| Laundry | Yes |
|---|---|
| Bureau | Yes |
| Cellars | Yes |
| Fireplace | Yes |
Next To
| Shops (distance (m)) | 300 |
|---|---|
| Schools (distance (m)) | 500 |
| Public transports (distance (m)) | 260 |
| Nearby shops | Yes |
| Nearby schools | Yes |
| Nearby public transports | Yes |
| Nearby sport center | Yes |
| Nearby highway | Yes |
| Highway (distance (m)) | 4400 |
| Nearby railway station | Yes |
Prices & Costs
| Land tax (amount) | 2629 € |
|---|
Outdoor equipment
| Pool | No |
|---|---|
| Balcony | Yes |
Cadaster
| Land reg. inc. (indexed) (amount) | 6098 € |
|---|---|
| Section of land registry | B |
| Nr. of land registry | |
| Area (ha/a/ca) of land registry | 345 ca |
| Land registry income (€) (amount) | 3730 € |
Charges & Productivity
| VAT applied | No |
|---|
Legal Fields
| Easement | No |
|---|---|
| Building permission | No |
| Parcelling permission | No |
| Purpose of the building (type) | private - single family |
| Right of pre-emption | No |
| Urbanistic use (destination) | living zone |
| Intimation | No |
Connections
| Sewage | Yes |
|---|---|
| Electricity | Yes |
| Cable television | Yes |
| Gas | Yes |
| Phone cables | Yes |
| Water | Yes |
Certificates
| Ground certificate | Yes |
|---|---|
| Yes/no of electricity certificate | yes, conform |
| Date of electricity certificate | 30/10/2007 |
Main features
| Terrace 1 (surf) (surface) | 50 m² |
|---|
Type Of Equipment & Evaluation
| Type of floor covering | parquet |
|---|
Security
| Alarm | Yes |
|---|
Energy Certificates
| Energy certif. class | F |
|---|---|
| Energy consumption (kwh/m²/y) | 306 |
| CO2 emission | 65 |
| E total (Kwh/year) | 147066 |
| En. cert. unique code | 20120516-0000086501-01-0 |
