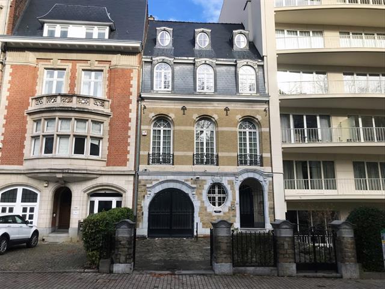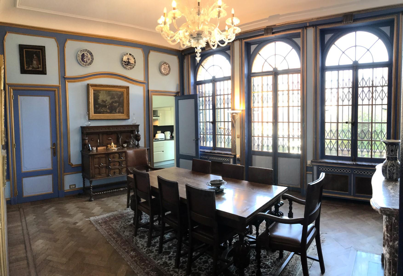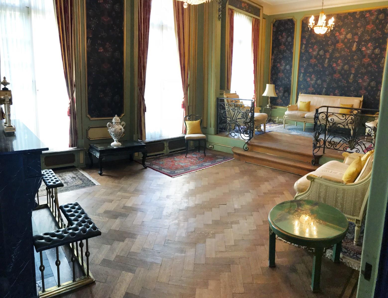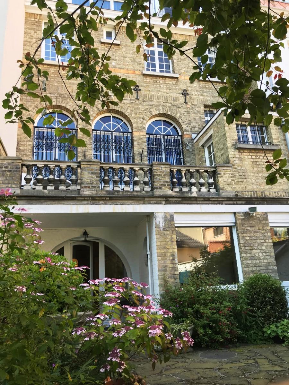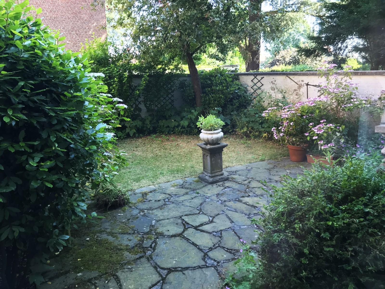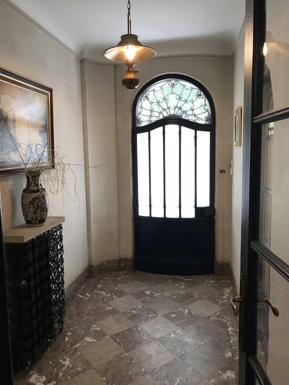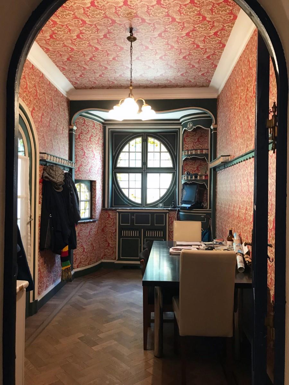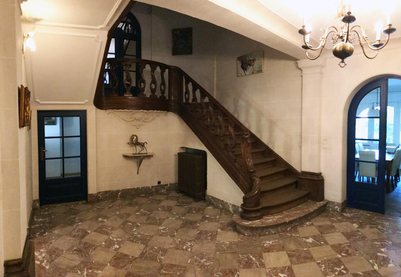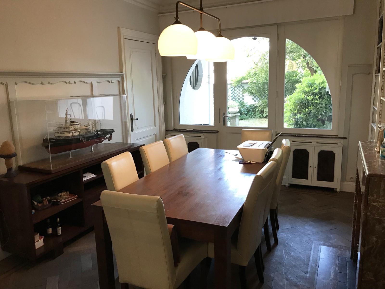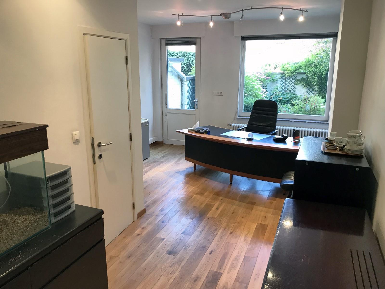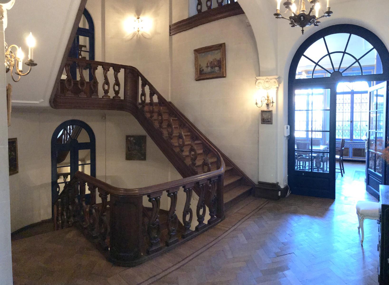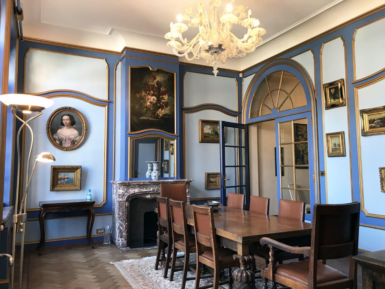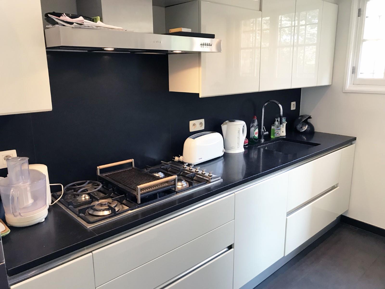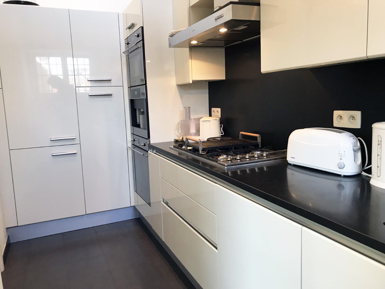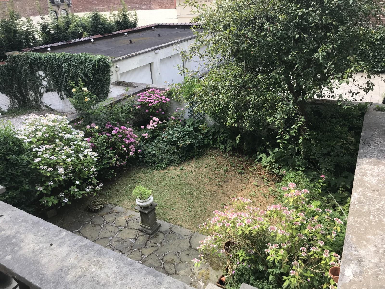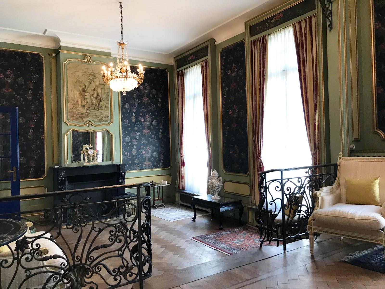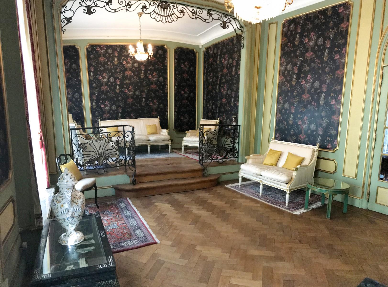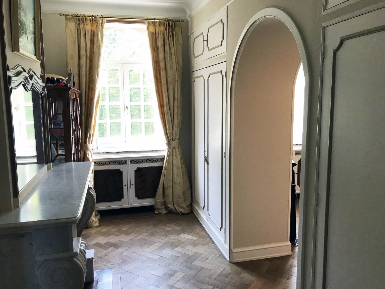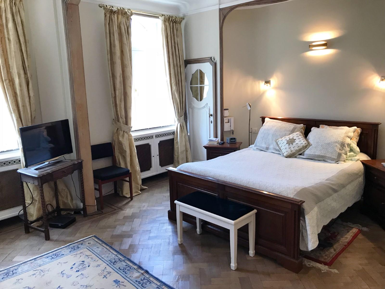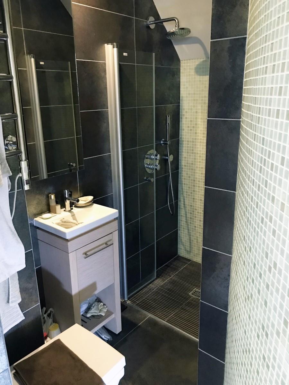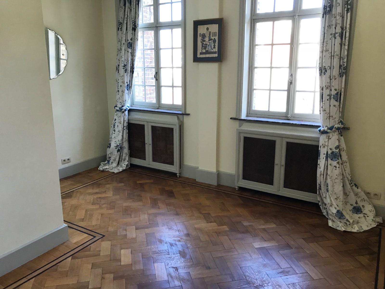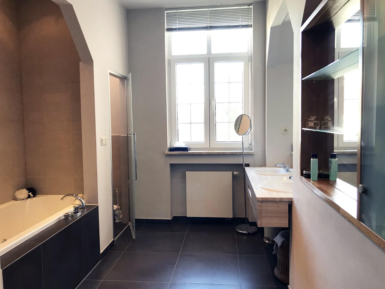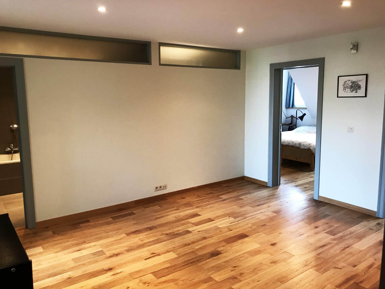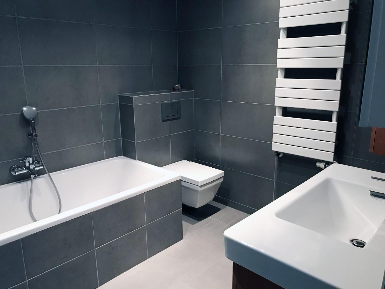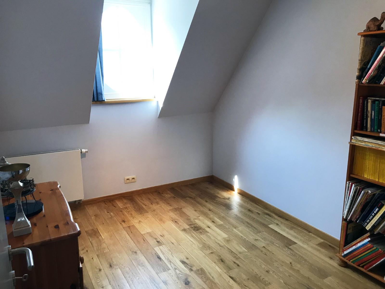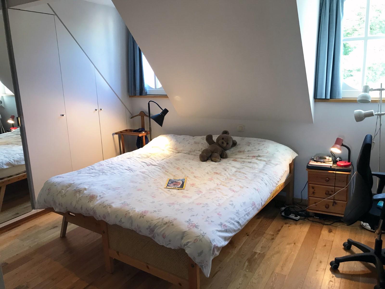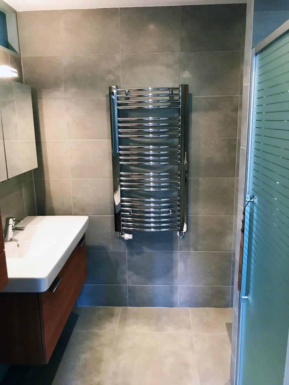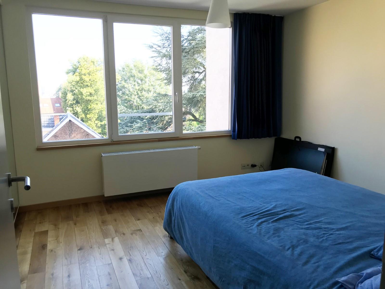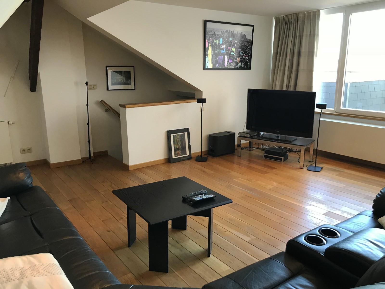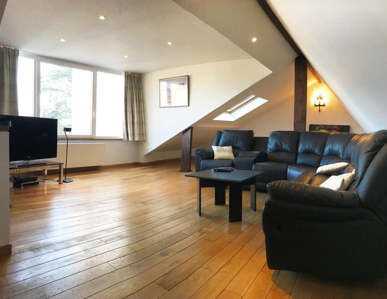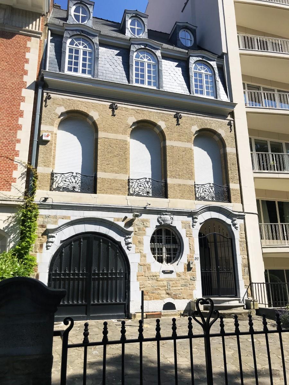
Maison de maitre - for sale - 1050 Ixelles - Uccle - 1,990,000 €

Description
Bois de la Cambre / Gossart / Parc Montjoie: Very nice mansion dating from the beginning of the century completely renovated. Entrance hall with conciergerie, majestic stairwell, living room with period paintings, fully equipped kitchen, 6 bedrooms, 2 bathrooms, 2 shower rooms, offices, meeting room (ideal for a liberal profession), elevator to all floors , cellars under all the suface of the house, garden, 2 terraces, garage for 1 car + 2 external carparks. Area of PEB: 459 sqm. Close to shops and public transport. A must see !
Address
Avenue Winston Churchill 0 - 1050 Ixelles - Uccle
General
| Reference | 3507831 |
|---|---|
| Category | Maison de maitre |
| Furnished | No |
| Number of bedrooms | 6 |
| Number of bathrooms | 2 |
| Garden | Yes |
| Garden surface | 76 m² |
| Garage | Yes |
| Terrace | Yes |
| Parking | Yes |
| Habitable surface | 459 m² |
| Ground surface | 275 m² |
| Availability | 01/11/2019 |
Building
| Construction year | 1928 |
|---|---|
| Number of garages | 1 |
| Inside parking | No |
| Outside parking | Yes |
| Type of roof type | Natural slates |
| Renovation (year) | 2010 |
| Type of front | natural stone |
| Number of outside parkings | 2 |
| Type of roof | mansarde roof |
Name, category & location
| Number of floors | 4 |
|---|
Basic Equipment
| Access for people with handicap | No |
|---|---|
| Kitchen | Yes |
| Type (ind/coll) of heating | individual |
| Elevator | Yes |
| Double glass windows | Yes |
| Type of heating | gas (centr. heat.) |
| Type of elevator | person |
| Type of kitchen | fully fitted |
| Bathroom (type) | shower and short bath |
| Type of double glass windows | thermic isol. |
| Videophone | Yes |
| Bathroom 2 (type) | shower in bath |
Ground details
| Orientation (back) | north |
|---|---|
| Type of environment | residential area |
| Type of environment 2 | city |
| Orientation of the ground (terrace) | north |
| Flooding type (flood type) | not located in flood area |
General Figures
| Width at the street | 8 |
|---|---|
| Built surface (surf. main building) | 120 |
| Terrace 2 (surf) (surface) | 40 m² |
| Number of toilets | 4 |
| Number of showerrooms | 2 |
| Height of under ceiling | 3.85 |
| Room 1 (surface) | 23 m² |
| Room 2 (surface) | 14 m² |
| Room 3 (surface) | 10 m² |
| Room 4 (surface) | 17 m² |
| Room 5 (surface) | 30 m² |
| Room 6 (surface) | 14 m² |
| Total surface (surf) | 459 m² |
| Habitable surface | 390 m² |
| Width of front width | 8 |
| Depth of ground depth & width | 34.38 |
| Garage (surf) (surface) | 15 m² |
| Number of terraces | 2 |
| Orientation of terrace 2 | north |
| Living room (surface) | 36 m² |
| Dining room (surf) (surface) | 27 m² |
| Kitchen (surf) (surface) | 8 m² |
| Laundry (surface) | 10 m² |
| Bathroom (surface) | 11 m² |
| Cellars (surface) | 78 m² |
| Showerrooms (surface) | 5 m² |
| Bureau (surface) | 37 m² |
| Orientation of terrace 1 | north |
| Bathroom 2 (surface) | 7 m² |
Various
| Dining room | Yes |
|---|---|
| Laundry | Yes |
| Bureau | Yes |
| Washing machine | No |
| Dishwasher | Yes |
| Storage | Yes |
| Wine cellar | Yes |
| Office | No |
| Cloakroom | Yes |
| Stairs room | Yes |
| Implentation plan | No |
| Map of the land authority | No |
| Phone | Yes |
| Dryer | No |
| Storage bicycle | Yes |
| Storage (surface) | 3 m² |
| Breakfast corner | No |
| Cellars | Yes |
| Television | No |
| Nighthall | Yes |
| Fireplace | Yes |
Legal Fields
| Area for free profession | Yes |
|---|---|
| Easement | No |
| Building permission | No |
| Parcelling permission | No |
| Environment license | No |
| Right of pre-emption | No |
| Urbanistic use (destination) | living zone with a cult., hist. and/or aesthetic value |
| Intimation | No |
Security
| Blinds | Yes |
|---|---|
| Fire prevention | No |
| Access control | Yes |
| Type of access control | barrier |
| Alarm | Yes |
| Security door | Yes |
Next To
| Shops (distance (m)) | 700 |
|---|---|
| Schools (distance (m)) | 160 |
| Public transports (distance (m)) | 17 |
| City (distance (m)) | 10 |
| Nearby shops | Yes |
| Nearby schools | Yes |
| Nearby public transports | Yes |
| Nearby nearest city | Yes |
| Nearby highway | Yes |
| Highway (distance (m)) | 3700 |
| Nearby railway station | Yes |
| Railway station (distance (m)) | 2500 |
| Nearby airport | Yes |
| Airport (distance (m)) | 14700 |
| Nearby parc | Yes |
| Park (distance (m)) | 400 |
Outdoor equipment
| Pool | No |
|---|---|
| Tennis | No |
Charges & Productivity
| VAT applied | No |
|---|
Cadaster
| Section of land registry | |
|---|---|
| Nr. of land registry | |
| Area (ha/a/ca) of land registry | |
| Land registry income (€) (amount) | 3859 € |
Connections
| Sewage | Yes |
|---|---|
| Electricity | Yes |
| Gasoil tank | No |
| Cable television | Yes |
| Gas | Yes |
| Phone cables | Yes |
| Water | Yes |
Technical Equipment
| Isolation | Yes |
|---|---|
| Type of frames | wood |
| Type of electricity | 220 V |
| Sauna | No |
Main features
| Terrace 1 (surf) (surface) | 10 m² |
|---|
Type Of Equipment & Evaluation
| Floor covering room 1 | parquet |
|---|---|
| Floor covering room 2 | parquet |
| Floor covering room 3 | parquet |
| Floor covering room 4 | parquet |
| Floor covering room 5 | parquet |
| Floor covering room 6 | parquet |
| Type of floor covering | parquet |
| Type of floor covering | tiled |
Certificates
| Yes/no of electricity certificate | yes, conform |
|---|
Energy Certificates
| Energy certif. class | D |
|---|---|
| Energy consumption (kwh/m²/y) | 179 |
| CO2 emission | 38 |
| E total (Kwh/year) | 82038 |
| En. cert. unique code | 20160308-0000329416-01-4 |
